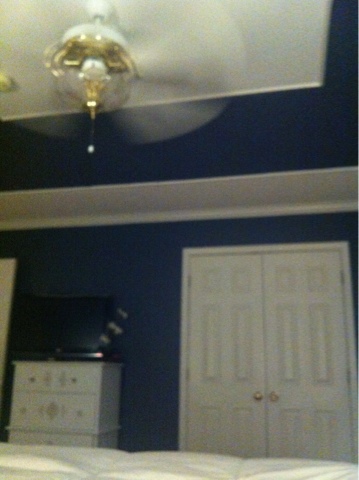Well, let's be honest. Seven days after we announced our big news, we lost our sweet baby. Just like that. The excitement to blog and share our adventures went to the wayside and we went into survival mode as we were determined to stay strong in The Lord, but still very much grieving.
Not anymore, my friends. I am officially marking this post a "get back on your horse" post and it is time to share again!
In the past 9 months we haven't completely stopped our projects, but we stopped sharing the adventures of them (minus the Facebook and Instagram pictures, of course). So let's recap some of the things we have done since I last posted so I have some accountability in sharing them all with you. :)
1. Dawson's mini kitchen redo
2. Paint Dawson's bathroom vanity
3. Add knobs to master bath vanity
4. Farmhouse table addition/redo
5. Patio table fix
6. Glass block bannister tear-out
Most exciting project? By far it has to be the glass blocks! No better place to pick back up!
When we moved in, you may remember this view of our new living room/kitchen. High ceilings and an almost clear view into each room had each of us excited--we were very much separated from one another in our previous home, so the open concept was a gem! However, I couldn't get past the glass blocks. The previous homeowners listed them as a "selling feature", but I couldn't help but think of them as a "reason one might put the house one the market". ;) I loathed them. Not only were they terribly 90's, but they blocked the view into the kitchen and/or living room and kept me from seeing my people in the other room! And who puts up a glass block BANNISTER?! Had to go.
Well, this week, we finally marked it off our list!
Here is the view we had just prior toblasting through them. We have finished painting our living space with our neutral greige and decorating with some of the things we brought with us, but the darn glass block stood in our way. We started by removing the furniture in the area (and the dogs--they didn't much like the shards of glass flying their way) and laying a large tarp down on the living room carpet knowing that we may have a large mess on our hands.
Step 2 was to tape off the glass blocks. You know, to keep glass shards in a central location. :) The picture you see below is after Tyler took a hammer to each glass block individually and we put most of the peices in a bucket to take to the trash. What's left is the back of the wall on the kitchen side that he carefully ripped out. Most of the peices stayed together with the help of some handy duct tape, so we kept on with that method in the other 2 sections of the bannister.
Once we removed the glass block in section one, it looked like this:
Note: all of this was done during nap time. I have no idea how Dawson slept through it because it was LOUD! However, good thing because it was a little messy even still. I think I vacuumed 5 times in the 2 days we worked just to get all the little peices.
Section two came out a bit easier. We knew what we were doing and found out that we could break the glass blocks along the perimeter and simply push the middle section out by hand.
We were so excited to find out that the glass blocks sat comfortably withing the bannister railings that were already painted white and remained in fantastic condition when we removed the blocks! We had feared that we would need to redo the entire railing or have to take time to fix the area near the floor where tile and hardwood didn't go all he way underneath. The railings could stay!
After our third section, we had a completely open area to work with. And it was AHHH-MAZING!
So the next dilemma...what do we put in there instead of glass blocks? Well, our original choice was to do a modern cable system but we quickly realized that price was a big reason that would NOT be happening. Who would have thought it would be 3x more expensive than spindles?! Obviously not us. Another option was black iron spindles--but they were not quite the right size and would take some serious cutting down to size to fit in our pre-made bannister. Wood spindles it is! Great price, they fit our style just fine, and they would be an easy install for us "first timers". SOLD.
In order to make spindles happen, we need to mark our spacing and drill holes for the dowels that are on the bottom of the spindles. A little more mess, but still pretty straightforward. :)
At this point, I could hardly contain myself, but daylight hours had gone away and my dear husband who was very much doing most of the work was pooped. Another day to finish.
After church the next day, we set back to work. And completed the job. (Well mostly. We still need to caulk and fill nail holes and do some touch-up painting). That will come. Right now, all I can do is sit and stare at our handiwork. The blissful new view into our kitchen/living room. The openness this room should have had all along. I. Am. In. Love. :)
It has come a long way, my friends. I am pleased. :)
Have you been tackling any projects on your lists? Do you have something like the glass block that needs to go, but seems daunting? :) 





























































