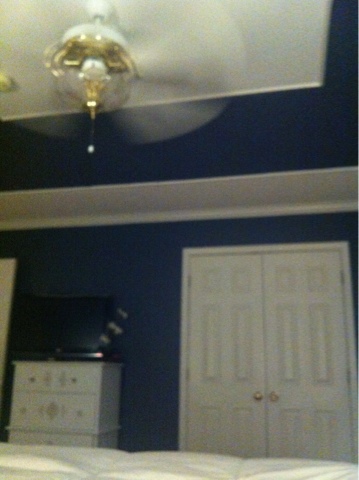If you remember, we started with dirty green walls and carpet that we quickly upgraded.
With some elbow grease, a vision, and new bedding, I was able to change the look of this room drastically--however, that was only part one of the guest room redo. I imagine many more projects in here with a craft area instead of the office space we don't really use, and some fun artwork and painting projects. Part one concluded with a very fresh space.
A rainy Saturday afternoon this past weekend set me back to work in this space preparing for our next undetermined overnight guests. This phase of the guest room redo meant I was ready for color in the guest bathroom!
Well, not until I finished painting the section I left off with last time (that I didn't show you until now). Surprise! I ran out of paint!
Since I used leftover "Urban Sunrise" from the master bath, I ended up running out before I finished phase one. Whoops! Well, pay day happened and another gallon purchased along with the gallon I would be using in the bathroom. Phase one victory!
The guest bathroom started as a plain white box of a room with a wood cabinet, toilet, and stand up shower. And let's just say: white is NOT our thing unless it's an accent color or bedding.
What you see here is basically the only "before" picture I took because I was so excited to get some color on those walls. My apologies.
When we purchased the paint color I tried my hand at color matching using a photo of the bedding I had on my phone. It was hard to see the exact colors, but I figured I could get pretty close to the teal blue in the comforter I was seeking.
Drumroll please...
A dark teal disaster!
This photo doesn't even do it justice, because the color I saw on the walls was much more green and very harsh. With every stroke of the paintbrush, I found myself cringing because this just wasn't what I was hoping for--and looking out at the bedspread in the guest room, it wasn't a match either. Ugh.
It reminded me of an aquamarine children's playroom that I should be putting a vinal fish covered shower curtain in. Barf. However, I thought maybe it would grow on me overnight. And if not, I may have to head back to Lowes and see if they could mute it some for me. Well, it didn't grow on me, so after church today, Dawson and I headed back to the big blue "sto-wa" as she calls it.
I set my paint can up on the counter and begged for some expertise and help...that's when they told me the news. Not only could they not save my awful paint choice, but they could mix me a new one and let me exchange it for no charge! Lowes, you are my hero!
So, the pillow now matched a MUCH lighter teal with a bit of blue...and it was so. Much. Better.
It looks much more green in this picture--and so very hard to tell the actual color, but with the darker first coat, it only took one coat of the new color to complete the look.
The after is a breath of paint problem fixed fresh air. Pictures back up and in their place, and accessories mixed within, the guest bath is complete.
May our guests feel welcome in this space as phase 2 is now complete. Phase 3 will come another day, but until then: "Welcome guests!"
Romans 12:10-13 Be devoted to one another in love. Honor one another above yourselves. Never be lacking in zeal, but keep your spiritual fervor, serving the Lord. Be joyful in hope, patient in affliction, faithful in prayer. Share with the Lord’s people who are in need. Practice hospitality.



























































