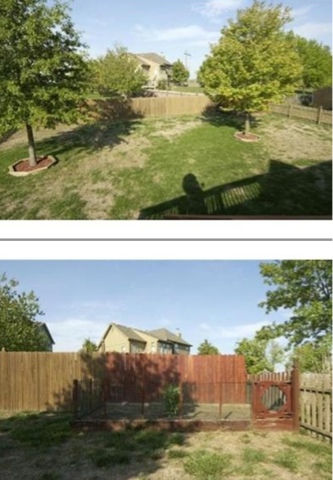Little did we know, it would only take a month and a half for a buyer to come our way. First house? SOLD!
This is the part where we started to worry...you see, the beauty you see above was yet to be found. We were about to be a homeless family of three. (Ok, not really. We could have moved in with Tyler's parents if we needed to). You can imagine, however, our excitement when we found our TOGETHER house!
Was it the perfect home? Almost! Better yet, it was transformable...and THAT is most important to a couple of amateurs like us. :)
Since our closing on April 26th, we have been in a whirlwind of settling in, painting, and planning for what we hope for this house. And boy, do we have some grandiose ideas! (Ha, I'd say some of them may be a bit unrealistic, but hey! It's fun to dream!)
So, without further adeiu, the Northpoint house!
The living room sits in the open area just inside the front door. High vaulted ceilings and large picture windows with a wood burning fireplace, it's this sunlight-loving girl's dream! Head just up the few stairs to the eat-in kitchen (that just happens to be GINORMOUS compared to the old house). Woo hoo! This girl is in heaven!
Just off the kitchen is the laundry room, and down the wood-floored hallway are three generous sized bedrooms and two bathrooms. Did I just say TWO bathrooms?! Why yes I did! (Some of you may remember that the first house only had one).
Dawson's room:
Playroom/future 2nd baby room:
Master suite:
Nevermind the previous owner's furniture, this room has quickly become my favorite room in the house. I cannot wait to show you how far it has come. Goodbye stark white dirty walls...helllloooo bold and cozy navy blue!
Master bath:
As you walk in the front door you can choose to go up to the kitchen and main living space, or down a few more steps to a landing and the guest room/office and a third full bathroom.
Finally, on this grand Pre-Reno tour is the man-cave. On the other side of the stairs leading down to the landing (where you can get to the guest room and the garage) are a small set of stairs leading down into the finished sub-basement or "man-cave". With no windows and the seeming perfect spot of a large tv and lazy-boy, the hubs found his lounge space. ;)
Since we moved in just 4 months ago, we have already been hard at work in our new home. Much painting has been done, furniture arranging, and picture hanging. Yet while much has already happened, the journey continues because we have a long list ahead of us. Maybe I'll take you through some of those ideas soon. :)
For now, it's rest for the teachers who are now back to work--and maybe just enough time for me to put some more ideas in my head and get going again. May the redecorating keep us going as we are ever so thankful for our blessings in this new home!















No comments:
Post a Comment